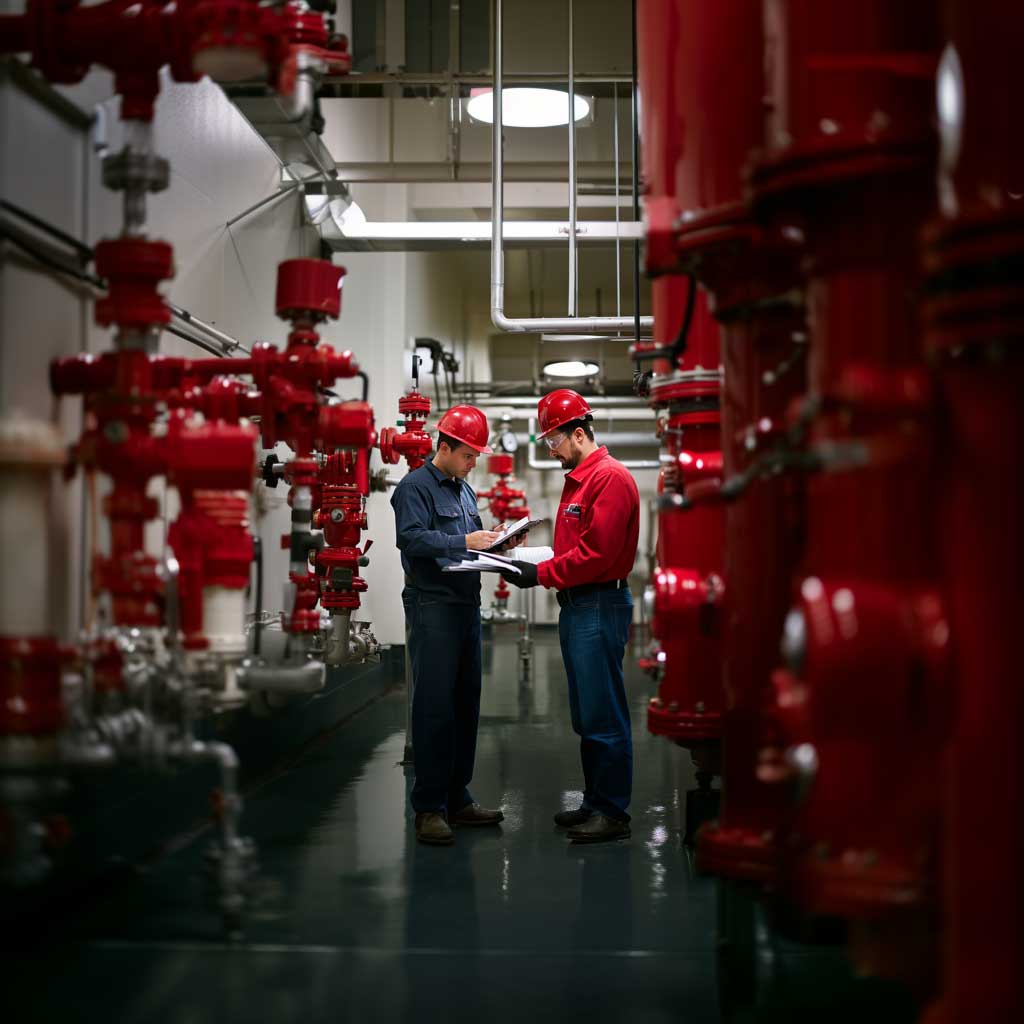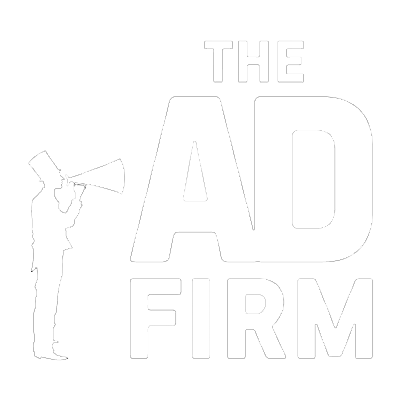San Francisco’s fire safety regulations not only incorporate NFPA standards but also exceed them in some areas due to the city’s unique challenges, such as high population density and older, fire-prone buildings. This stricter enforcement ensures higher safety measures, making it essential for property owners to understand both NFPA requirements and the specific stipulations of the San Francisco Fire Code.
At Aura Fire Safety, we are dedicated to enhancing fire protection services by ensuring our offerings meet the highest NFPA standards. This guide details these standards, tailored to the city’s unique architectural features.
Overview of NFPA Compliance
Understanding NFPA compliance transcends mere adherence to legal mandates; it forms the bedrock of safety in our dense urban scape. In San Francisco, the imperative for NFPA compliance is underscored by the city’s unique architectural styles and dense urban layout. For every property owner—from the gleaming high-rises of downtown to the historic Victorians of the Mission District and the hidden alleyway homes—compliance with NFPA standards is not solely about fulfilling legal obligations; it’s about fortifying properties against the potential ravages of fire. The adaptive nature of NFPA standards ensures that safety measures are tailored to meet the specific demands and risks associated with each property type, respecting their architectural integrity while enhancing their resilience.
Introduction to NFPA
The National Fire Protection Association (NFPA) isn’t just another regulatory body; it is the benchmark for fire safety standards worldwide. Its guidelines are crafted meticulously to blend seamlessly with local mandates, ensuring that every fire safety strategy is robust and comprehensive. These standards evolve continually to respond to new challenges and technological advancements in fire safety.
NFPA Codes and Standards
NFPA codes and standards address the demands of modern architecture and technology, ensuring buildings are prepared for fire emergencies. For San Francisco property owners, understanding these codes is crucial for both new constructions and maintaining existing structures.
Core NFPA Codes for San Francisco
San Francisco adheres to several critical NFPA codes to address the city’s unique fire safety challenges, ensuring comprehensive protection and compliance for residential and commercial properties:
- NFPA 72: Governs the installation, performance, and maintenance of fire alarm systems, emergency communications, and signaling devices. It sets standards for fire alarm systems, ensuring prompt detection and notification during emergencies.
- NFPA 13: Establishes requirements for the design and installation of fire sprinkler systems. This code ensures optimal sprinkler performance, mitigating fire spread and minimizing property damage.
Avoiding Legal Pitfalls
Non-compliance with NFPA standards and local fire codes can result in more than just regulatory issues. Insurance companies often have stringent fire and life safety requirements that properties must meet to qualify for coverage. Failure to comply can lead to:
- Financial Penalties: Substantial fines that escalate with repeated violations.
- Legal Repercussions: Lawsuits or criminal charges if negligence is proven during a fire.
- Operational Restrictions: Mandatory closures or limited operations until compliance is restored.
- Insurance Implications: Higher premiums or loss of coverage, exposing property owners to increased financial risks. Many insurers may refuse to provide service unless properties meet both NFPA and their specific safety standards.
Fire Alarm Systems and Installation Guidelines
Installing effective fire alarm systems is a critical step in safeguarding buildings against fire hazards. Proper selection and installation are vital to ensure these systems function as intended, providing early warnings that can save lives and property. This section offers detailed guidance on choosing and setting up fire alarms that comply with NFPA standards and integrate seamlessly into your overall fire safety strategy.
Technological Advances in Fire Alarms
The technology behind fire alarms has evolved significantly, offering new capabilities that enhance safety and compliance. Modern systems include features like interconnected alarms that communicate across different areas of a building, smart technology that can pinpoint the exact location of a fire, and integration with building management systems to initiate automatic responses, such as shutting down HVAC systems to prevent smoke spread. Understanding these advancements allows property owners to make informed decisions about which systems best meet their needs.
Installation Best Practices
Proper installation of fire alarms is just as important as the technology itself. To ensure your fire alarm system operates effectively, it’s crucial to follow a few key best practices:
- Location and Coverage: Install alarms in all required locations, including sleeping areas, hallways leading to exits, and major living and working spaces. Ensure that the coverage is comprehensive and leaves no significant area without detection capabilities.
- Compliance with Standards: Adhere to NFPA guidelines for installation, which cover everything from the height at which alarms should be mounted to their placement relative to doorways, windows, and wall joints.
- Professional Installation and Testing: Use certified professionals for installation and regular maintenance checks to ensure the system’s reliability over time. Regular testing and calibration are necessary to maintain functionality, especially in complex systems integrated with other building management functions.
Sprinkler System Requirements and Maintenance
Sprinkler systems serve as a critical frontline defense in the event of a fire, significantly reducing damage and increasing safety for occupants. Our guidance focuses on aligning your fire sprinkler system installations with NFPA standards and maintaining them to ensure they function optimally when needed. Here, we’ll delve into the design and maintenance aspects that are essential for effective fire protection.
Design Considerations for Effective Coverage
When designing a sprinkler system, it’s crucial to consider both the layout and the occupancy characteristics of your property. Key factors include:
- Area Coverage: Ensure that all parts of the property are adequately covered, with special attention to high-risk areas.
- Water Supply and Pressure: Design systems to maintain adequate pressure and supply to meet the demands during a fire event.
- Zoning: Implement zoning strategies that allow the system to activate only in affected areas, preventing unnecessary water damage.
Routine Maintenance Insights
Maintaining your sprinkler system is essential to ensure it performs as expected during a fire. Here are some maintenance practices to keep your system in prime condition:
- Regular Inspections: Conduct routine inspections to identify any potential malfunctions or blockages that could impede the system’s operation.
- Testing and Calibration: Perform regular tests to ensure the system activates promptly and effectively. Calibration helps maintain the system’s sensitivity to fire-related stimuli.
- Component Replacement: Replace worn or damaged components as part of regular maintenance to avoid failures during critical moments.
Fire Extinguishers and Their Proper Placement
Fire extinguishers are essential tools for containing fires during their initial stages, potentially preventing more significant disasters. It is crucial to select the appropriate type of fire extinguisher for different areas of your property and to place them strategically to maximize their effectiveness. Below, we discuss how to match fire extinguisher services to your property’s specific needs and offer guidelines for their optimal placement.
Matching Extinguishers to Property Needs
Choosing the right fire extinguisher involves understanding the types of fires that might occur in different areas of your property. For instance:
- Class A extinguishers are best for ordinary combustibles like wood, paper, and cloth.
- Class B extinguishers are suitable for flammable liquids like grease, gasoline, and oil.
- Class C extinguishers should be used where electrical equipment could ignite fires.
- Class D fire extinguishers are needed for flammable metals, typically in industrial environments.
- Class K extinguishers are designed for kitchen fires involving cooking oils and fats.
Strategic Placement for Maximum Effectiveness
The placement of fire extinguishers is critical for ensuring they can be accessed quickly and used effectively in an emergency. Key considerations include:
- Accessibility: Extinguishers should be easily accessible and not blocked by furniture or equipment.
- Visibility: They should be placed in visible locations marked with clear signage.
- Height: Mount extinguishers at an accessible height for all potential users, typically no more than 5 feet above the floor.
- Near exits: It’s advisable to place extinguishers near exits so that individuals can use them without moving deeper into a potentially dangerous area.
Emergency Exits and Evacuation Plans
Properly designed emergency exits and comprehensive evacuation plans are crucial for ensuring safety in any building. While NFPA standards provide a solid framework, the key to effective emergency management is tailoring these plans to meet the specific needs of each property. This involves thoughtful design of exits and strategic development of evacuation procedures that consider the unique layout and occupancy of your premises.
Design Standards for Emergency Exits
Designing effective emergency exits requires careful planning to ensure they are optimally located and accessible:
- Location and Number: Exits should be strategically placed to allow quick and efficient evacuation from all areas within a building, reducing bottlenecks and ensuring everyone can exit safely during an emergency.
- Visibility and Signage: Clear, unambiguous signage is crucial. This includes using luminescent or reflective materials that remain visible in low light conditions or during power outages and guiding occupants safely out of the building.
- Accessibility: Exits must be designed to accommodate everyone, including those with disabilities. This means adhering to ADA (Americans with Disabilities Act) standards in addition to NFPA requirements, ensuring exits are wide enough, ramps are available where needed, and that the paths are clear of obstructions.
Crafting Comprehensive Evacuation Plans
A well-crafted evacuation plan addresses various scenarios and ensures all occupants can evacuate safely:
- Route Planning: It’s important to establish both primary and secondary evacuation routes. These should be marked and regularly inspected to ensure they remain clear and passable at all times.
- Regular Drills: By conducting evacuation drills periodically, building occupants become familiar with the evacuation process, reducing panic and improving the overall efficiency of emergency evacuations.
- Special Considerations: Tailor your evacuation plans to the needs of all occupants, including vulnerable groups such as children, the elderly, and individuals with disabilities. Assign specific roles to staff members to assist in evacuating these individuals safely.
Ensuring NFPA compliance is important for both the safety and legality of your properties in San Francisco. At Aura Fire Safety, we are dedicated to providing expert guidance and support to navigate these complex regulations effectively.
Our team offers tailored assessments, installation services, and ongoing maintenance to ensure your buildings are compliant and secure. Contact us today to elevate the safety of your properties with precision and expertise. Let us help you protect your investment and the people who inhabit it.



 The Ad Firm
The Ad Firm