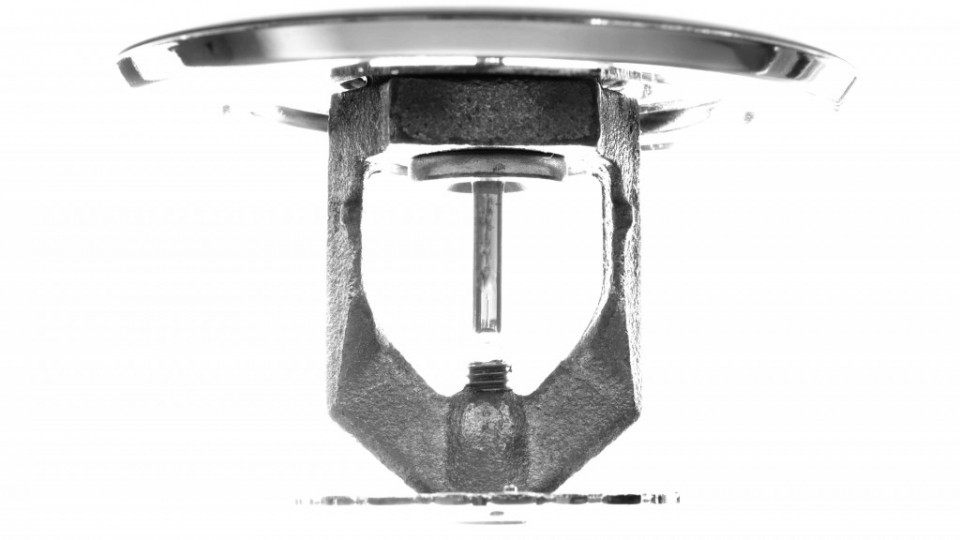When designing sprinkler systems for projects it is common to have many floor levels in a building. Some projects have only 2 stories, while others cover multi floor areas. One of the common questions we have from owners, builders, and architects is how will there be access to run the sprinkler system between the floors? At Aura Fire Safety, we understand the complexities of these questions and the importance of addressing this early in the design phase. One architect that we recently worked with, we helped guide through the process while recommending a special floor joist by Truss Joist that allowed for knockouts for the sprinkler system to penetrate. This allowed for full structural support for their engineering and kept the design in check. This saved the client money and time on their project as accessibility was already pre -engineered into the joist. This is one of the many ways that we evaluate design in preparation for the best sprinkler design for your next project..


 The Ad Firm
The Ad Firm